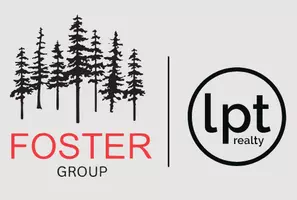$262,500
$245,000
7.1%For more information regarding the value of a property, please contact us for a free consultation.
3 Beds
3 Baths
2,406 SqFt
SOLD DATE : 07/02/2021
Key Details
Sold Price $262,500
Property Type Single Family Home
Sub Type Site-Built Home
Listing Status Sold
Purchase Type For Sale
Square Footage 2,406 sqft
Subdivision Fieldstone Trails
MLS Listing ID 202120813
Sold Date 07/02/21
Style One Story
Bedrooms 3
Full Baths 2
Half Baths 1
Abv Grd Liv Area 1,656
Total Fin. Sqft 2406
Year Built 1996
Annual Tax Amount $1,561
Tax Year 20192020
Lot Size 0.390 Acres
Property Sub-Type Site-Built Home
Property Description
This immaculate ranch offers more than you can imagine. The 3 bedroom, 2 full and 1 half bath home was lovingly cared for by the same owners for 23 years. The main bedroom has its own bathroom and 3 closets. All the bedrooms are on the main level, and both bathrooms have a tub/shower combination. The living room has a view of the north and south lawn bringing in natural light with its expansive windows. The contemporary three sided glass fireplace can be seen from the living room, kitchen, and formal dining room. The kitchen is amazing, with a lot of cabinet space, an eat-in counter, a dining area, and a sliding glass door to the large deck. The laundry room is on the main floor, with a 1/2 bath and more built in cabinets. The lower level is partially finished and the unfinished area has a large, substantial wooden table for crafts or woodworking, and a work bench. The 2 gun safes stay with the house, as does the 6 camera security surveillance system. The garage is over sized, and the shed has 20 amp electricity. The covered deck will be your spot for morning coffee, reading, evening relaxation, and cook outs. The lovely deck furniture stays with the house. These caring sellers continually updated the house: 2016 sump pump, 2015 kitchen range, 2014 surveillance system, 2013 water heater, 2012 re-built the deck, 2009 replaced well pump, 2007 replaced roof, 2006 new Lennox furnace and A/C. You couldn't ask for a nicer, well-kept house in such a serene setting.
Location
State IN
Area St. Joseph County
Direction House is on the corner of Harrison Road and Old Settlers Trace.
Rooms
Basement Full Basement, Partially Finished
Interior
Heating Gas, Forced Air
Cooling Central Air
Flooring Carpet, Ceramic Tile, Other
Fireplaces Number 1
Fireplaces Type Living/Great Rm, Gas Log
Appliance Dishwasher, Refrigerator, Washer, Dryer-Electric, Range-Electric, Sump Pump, Water Heater Gas, Water Softener-Owned
Laundry Main
Exterior
Parking Features Attached
Garage Spaces 2.0
Fence None
Amenities Available 1st Bdrm En Suite, Breakfast Bar, Ceiling-9+, Ceiling-Cathedral, Ceiling Fan(s), Ceilings-Vaulted, Closet(s) Walk-in, Deck Covered, Detector-Smoke, Dryer Hook Up Electric, Eat-In Kitchen, Garage Door Opener, Irrigation System, Landscaped, Range/Oven Hook Up Elec, Main Level Bedroom Suite, Formal Dining Room, Main Floor Laundry, Sump Pump
Roof Type Asphalt,Shingle
Building
Lot Description Corner, Level
Story 1
Foundation Full Basement, Partially Finished
Sewer Septic
Water Well
Architectural Style Ranch
Structure Type Vinyl
New Construction No
Schools
Elementary Schools Wilson
Middle Schools Navarre
High Schools Washington
School District South Bend Community School Corp.
Read Less Info
Want to know what your home might be worth? Contact us for a FREE valuation!

Our team is ready to help you sell your home for the highest possible price ASAP

IDX information provided by the Indiana Regional MLS
Bought with Jeffrey Foster • At Home Realty Group






