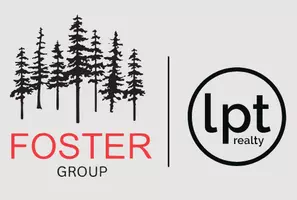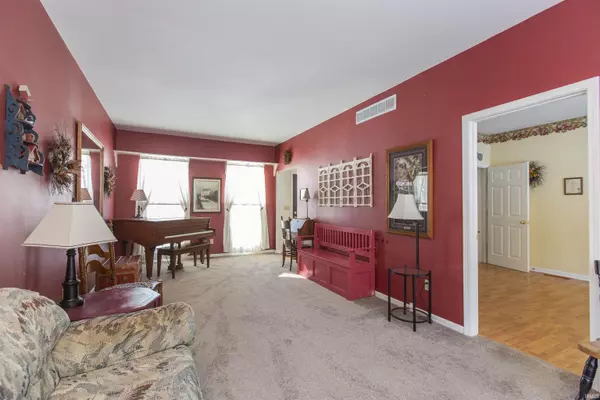$285,000
$289,000
1.4%For more information regarding the value of a property, please contact us for a free consultation.
4 Beds
3 Baths
2,308 SqFt
SOLD DATE : 03/04/2022
Key Details
Sold Price $285,000
Property Type Single Family Home
Sub Type Site-Built Home
Listing Status Sold
Purchase Type For Sale
Square Footage 2,308 sqft
Subdivision Deer Park
MLS Listing ID 202202771
Sold Date 03/04/22
Style Two Story
Bedrooms 4
Full Baths 2
Half Baths 1
HOA Fees $2/ann
Abv Grd Liv Area 1,908
Total Fin. Sqft 2308
Year Built 1992
Annual Tax Amount $1,764
Tax Year 2020
Lot Size 0.535 Acres
Property Sub-Type Site-Built Home
Property Description
A wooded corner lot is a perfect setting for this charming home in quiet Deer Park. Huge living room opens into the kitchen/dining area with sliders out to a 12 x 12 patio. The oversized laundry room/mud room with utility sink, is a perfect drop zone and has a door to the exterior deck. Basement has storage and a partially finished area with counter space that would make a great study/office area. Shed and playset remain. Four bedrooms on the 2nd floor with two full baths. See this great home today!
Location
State IN
Area St. Joseph County
Direction State Road 23 (Adams Road) East of Bittersweet, Enter Deer Park Subdivision on Park Lane (north side of State Road 23). At the T, turn left, house is on the right.
Rooms
Basement Full Basement
Interior
Heating Gas, Conventional, Forced Air
Cooling Central Air
Fireplaces Type None
Appliance Dishwasher, Microwave, Refrigerator, Washer, Dryer-Gas, Play/Swing Set, Range-Gas, Water Heater Gas
Laundry Main
Exterior
Parking Features Attached
Garage Spaces 2.0
Amenities Available Closet(s) Walk-in, Countertops-Laminate, Deck Open, Disposal, Dryer Hook Up Gas, Eat-In Kitchen, Patio Open
Building
Lot Description Corner, Level
Story 2
Foundation Full Basement
Sewer Septic
Water Well
Structure Type Vinyl
New Construction No
Schools
Elementary Schools Mary Frank
Middle Schools Discovery
High Schools Penn
School District Penn-Harris-Madison School Corp.
Others
Financing Conventional
Read Less Info
Want to know what your home might be worth? Contact us for a FREE valuation!

Our team is ready to help you sell your home for the highest possible price ASAP

IDX information provided by the Indiana Regional MLS
Bought with Jeffrey Foster • At Home Realty Group






