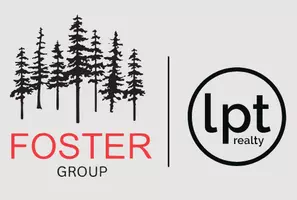$250,000
$239,900
4.2%For more information regarding the value of a property, please contact us for a free consultation.
3 Beds
2 Baths
1,804 SqFt
SOLD DATE : 07/03/2024
Key Details
Sold Price $250,000
Property Type Single Family Home
Sub Type Site-Built Home
Listing Status Sold
Purchase Type For Sale
Square Footage 1,804 sqft
Subdivision Timberline
MLS Listing ID 202415509
Sold Date 07/03/24
Style One Story
Bedrooms 3
Full Baths 2
Abv Grd Liv Area 1,204
Total Fin. Sqft 1804
Year Built 1977
Annual Tax Amount $3,183
Tax Year 2022
Lot Size 0.380 Acres
Property Sub-Type Site-Built Home
Property Description
A diamond in the rough. This is an opportunity to live in desirable Harris Township close to all conveniences. A one owner home offers, 3 bedrooms, 2 Baith, open concept for entertaining. Newer appliance package included. Office/den for work from home needs. Finished lower level family room with spacious size to have fun, entertain and be cozy near the lovely brick wood burning fireplace. Lot of storage, includes shed, inground pool, privacy and chain link fenced in rear yard with a private and awesome setting for the summer fun. This home is a must to see, with a little TLC to make it your dream home. All mechanics have been well maintained, newer roof, pool liner, furnace-A/C and much more. Hurry to see, this gem will be gone soon.
Location
State IN
County St. Joseph County
Area St. Joseph County
Direction Bittersweet to Anderson East to Timberline
Rooms
Basement Full Basement, Partially Finished
Interior
Heating Gas, Forced Air
Cooling Central Air
Flooring Carpet, Laminate, Tile
Fireplaces Number 1
Fireplaces Type Family Rm, Wood Burning
Appliance Dishwasher, Refrigerator, Washer, Dryer-Gas, Pool Equipment, Range-Electric, Sump Pump, Water Heater Gas, Water Softener-Owned
Laundry Lower
Exterior
Parking Features Attached
Garage Spaces 2.0
Fence Chain Link, Privacy
Pool Below Ground
Amenities Available Cable Available, Countertops-Solid Surf, Deck Open, Disposal, Dryer Hook Up Gas, Garage Door Opener, Landscaped, Open Floor Plan, Range/Oven Hook Up Elec, Twin Sink Vanity, Main Level Bedroom Suite, Great Room, Sump Pump
Roof Type Asphalt,Shingle
Building
Lot Description Irregular, Level
Story 1
Foundation Full Basement, Partially Finished
Sewer Private
Water Well
Architectural Style Ranch
Structure Type Brick,Wood
New Construction No
Schools
Elementary Schools Horizon
Middle Schools Discovery
High Schools Penn
School District Penn-Harris-Madison School Corp.
Others
Financing Cash,Conventional,FHA,VA
Read Less Info
Want to know what your home might be worth? Contact us for a FREE valuation!

Our team is ready to help you sell your home for the highest possible price ASAP

IDX information provided by the Indiana Regional MLS
Bought with Douglas Birkey • Cressy & Everett - South Bend






